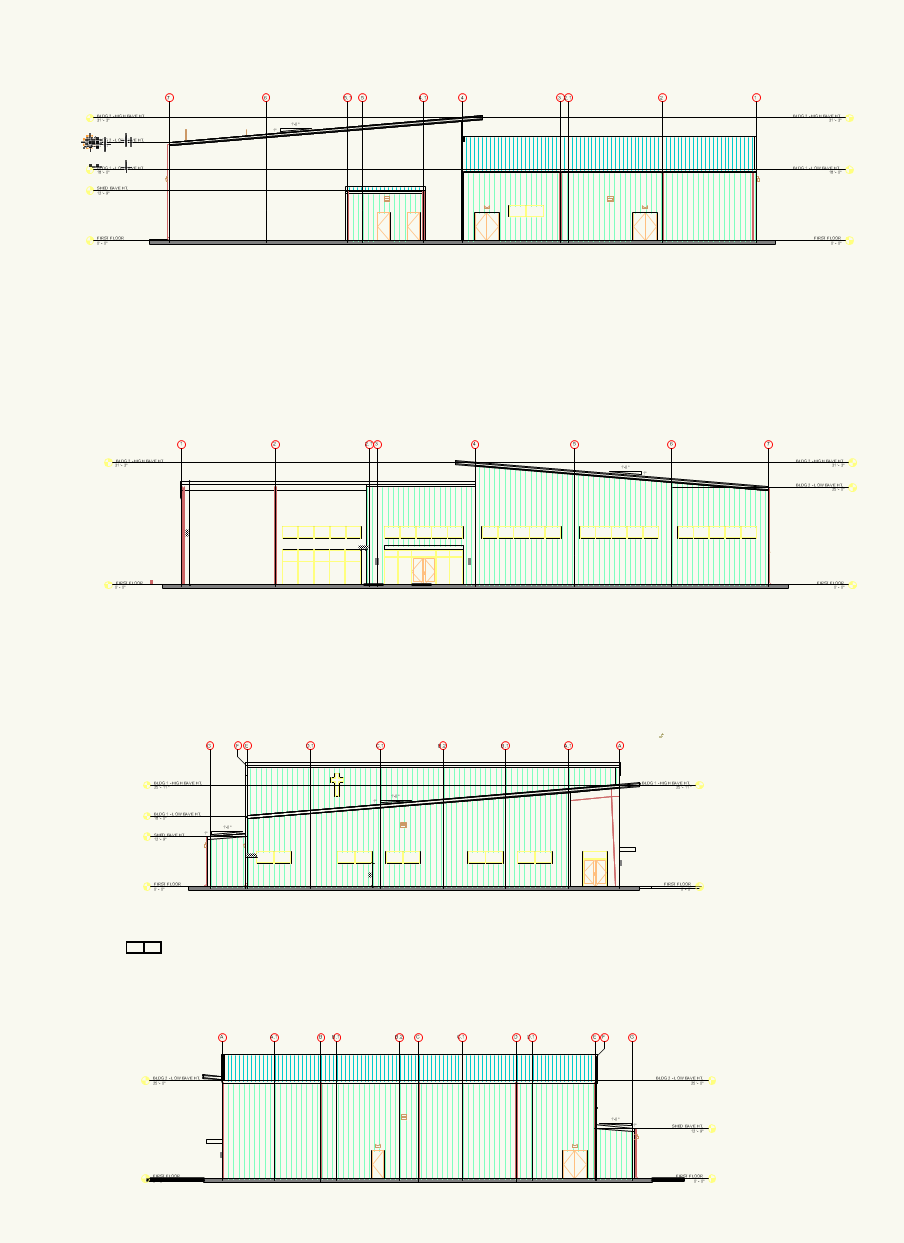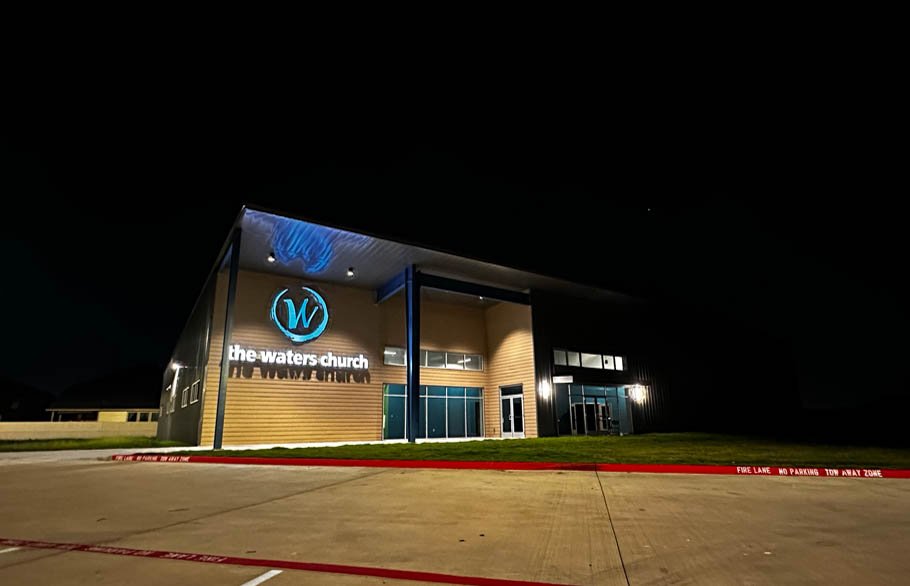The Waters Church - Katy Tx
3D Visualization and walkthrough
The Waters Church – 3D Walkthrough & Space Planning
We offered our services to The Waters Church to support their vision through a custom 3D walkthrough - giving their team a fully immersive look at the layout before construction began.
The walkthrough can be a vital planning tool to help our clients visualize how each area would function — from offices and meeting spaces to future multi-use zones. Built with flexibility in mind, the model also includes layout options for things like stage build-outs, Sunday services, special events, and large group Bible studies.
By seeing the space from every angle, teams can make confident design decisions, while having a clear plan in place for future growth.
We’re honored to support The Waters Church and help bring clarity and creativity to their expansion.





